Rochester House(2008)
Rochester House(2008)
Project copied in 2011, with elevations elaborated in 2017
Rochester House is a project largely inspired by traditional upper-middle-class American homes, consisting of a long entrance hall and a staircase that connects the two floors, around which the main rooms are grouped. My proposal responds very well to this inspiration, with symmetry, simplicity and regularity.
The elevations are also reminiscent of American townhouses, with exposed bricks, small windows, triangular pediments and the entrance door, which is practically borrowed from American architecture. It is a graceful, imposing and charming house.
Area = 426,33 m² | Garage with 2 parking spaces | Living, Dining, TV and Breakfast Rooms | Office | W.C. | 4 Bedrooms | 4 Suites | Linen Room | Swimming Pool |
Elevations
Plans
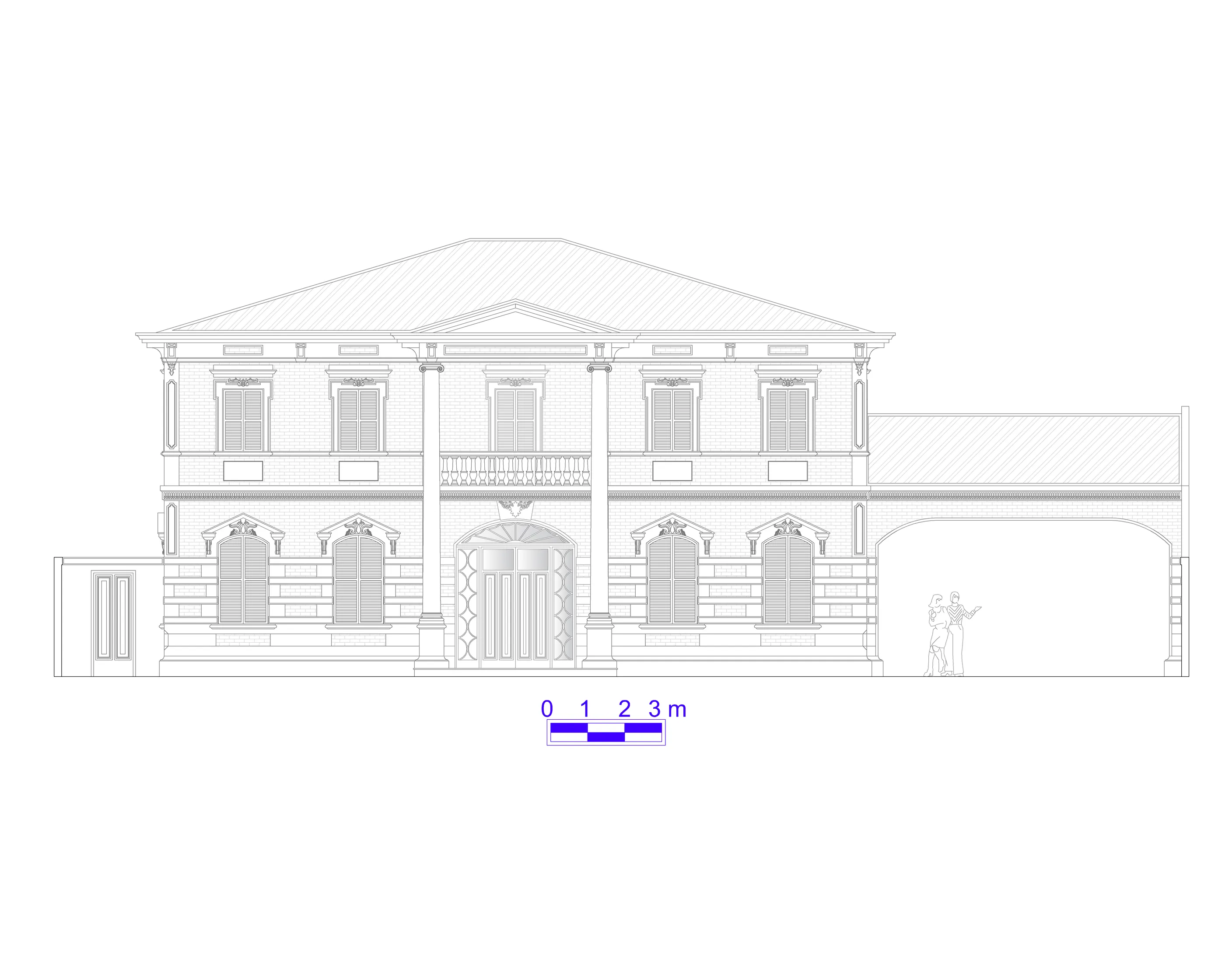
Elevation 01
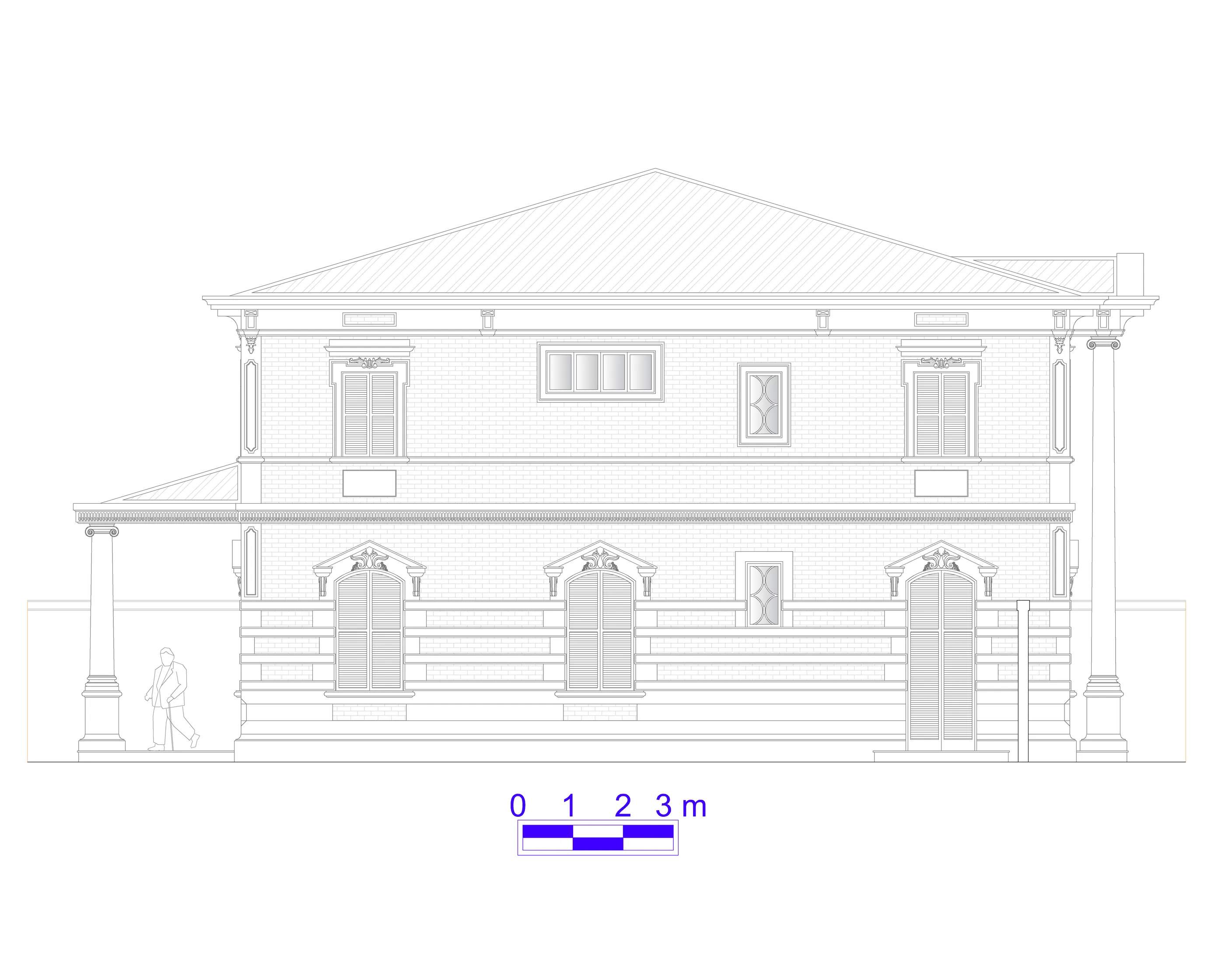
Elevation 02
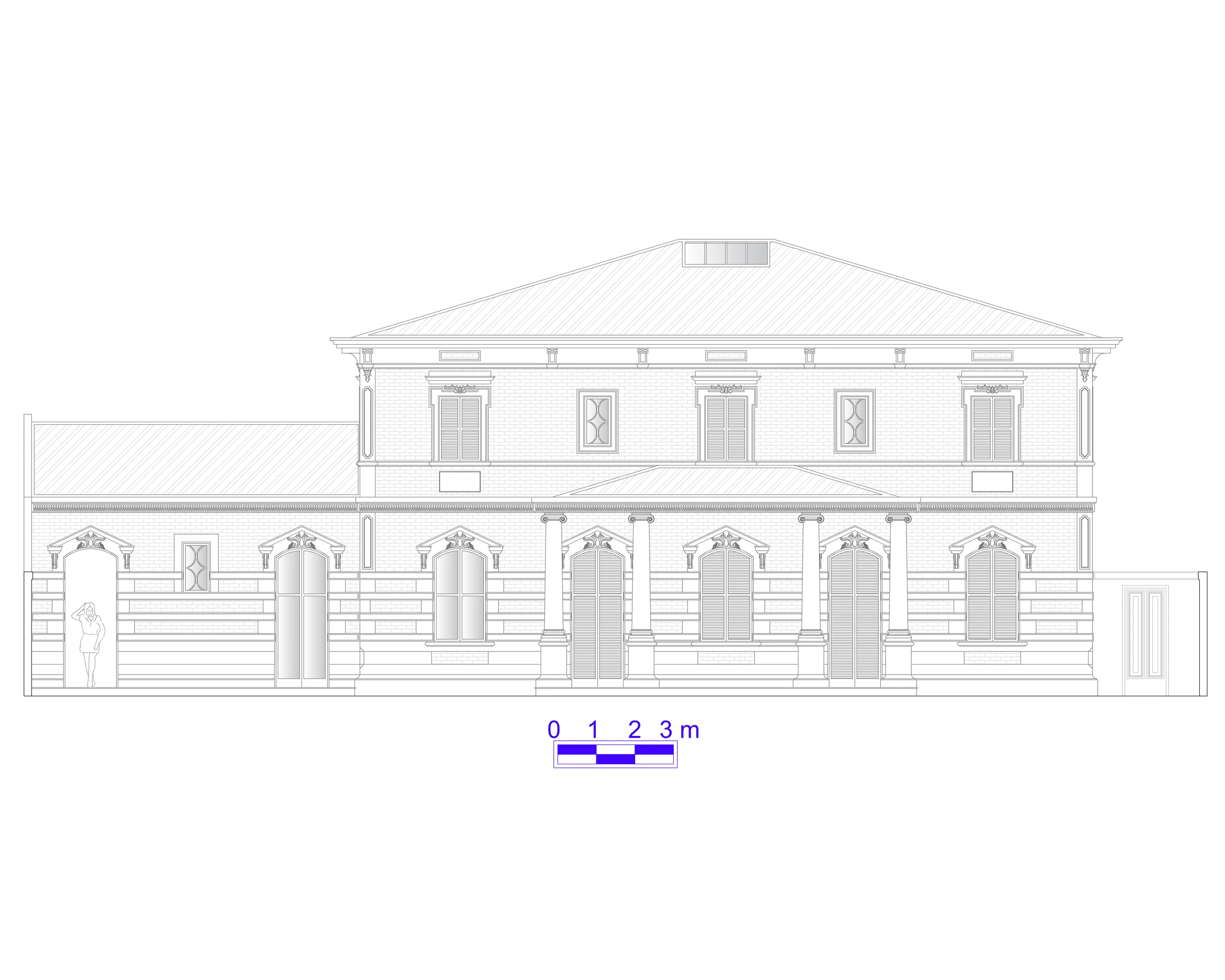
Elevation 03
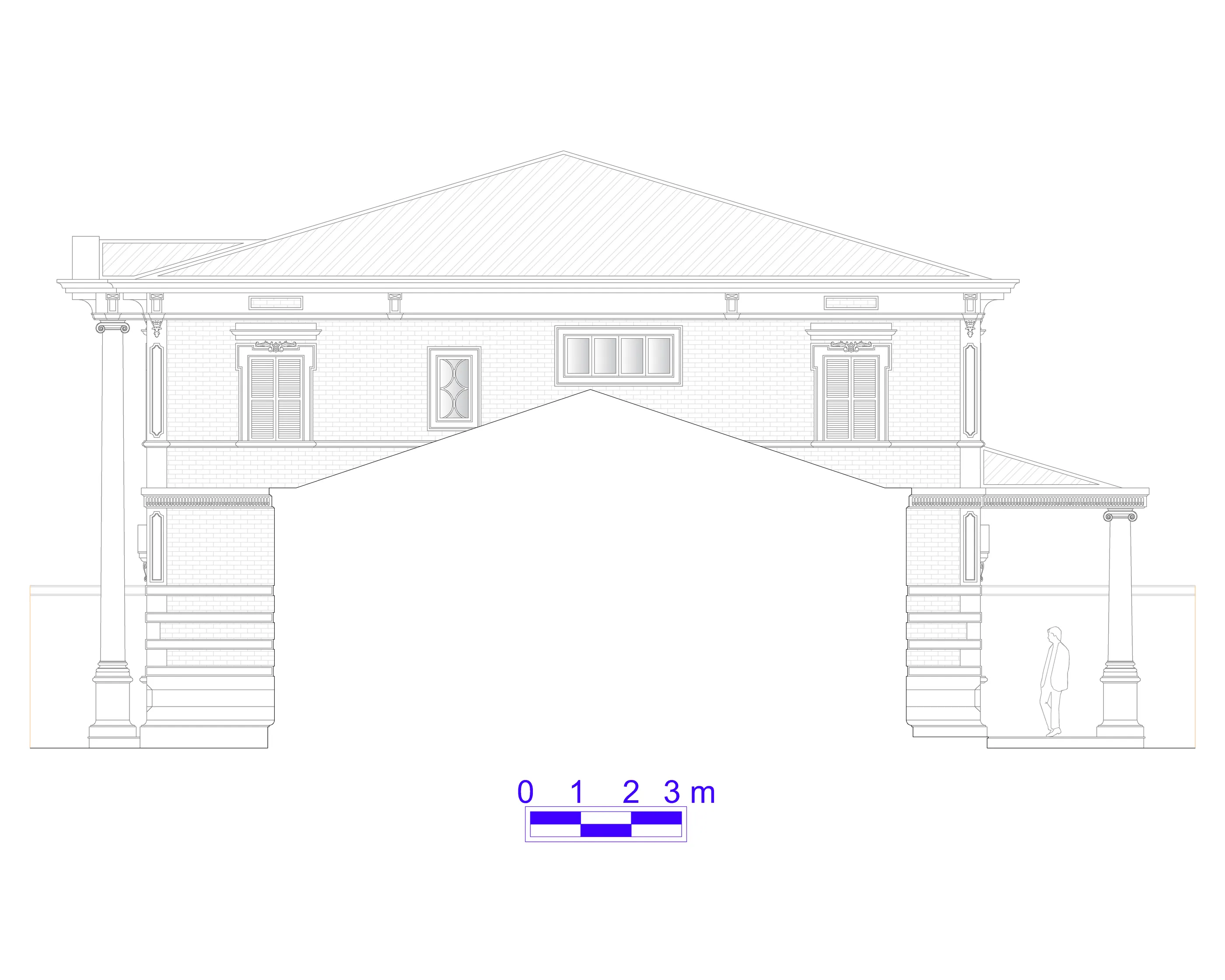
Elevation 04
Plans
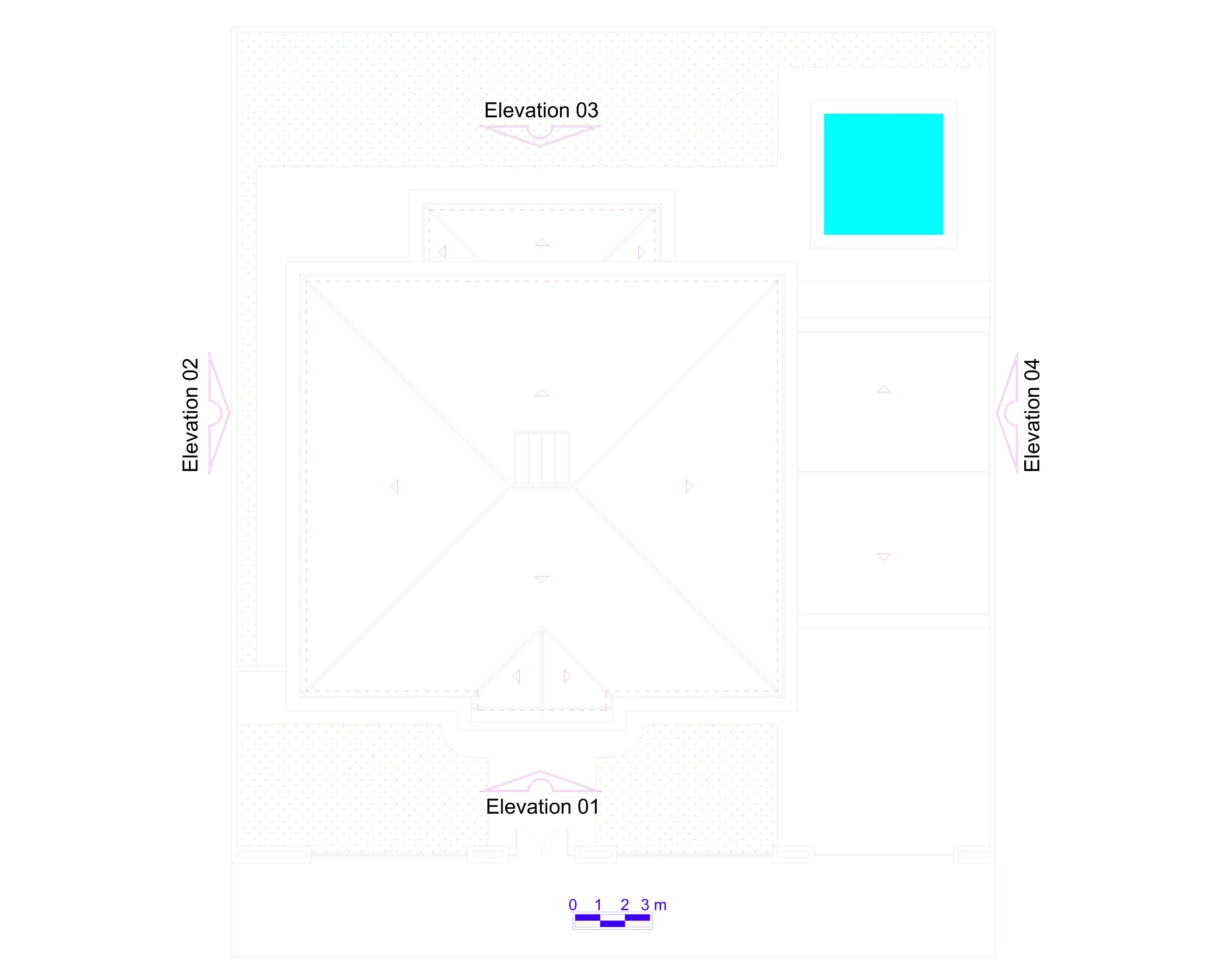
01 - Roof Plan
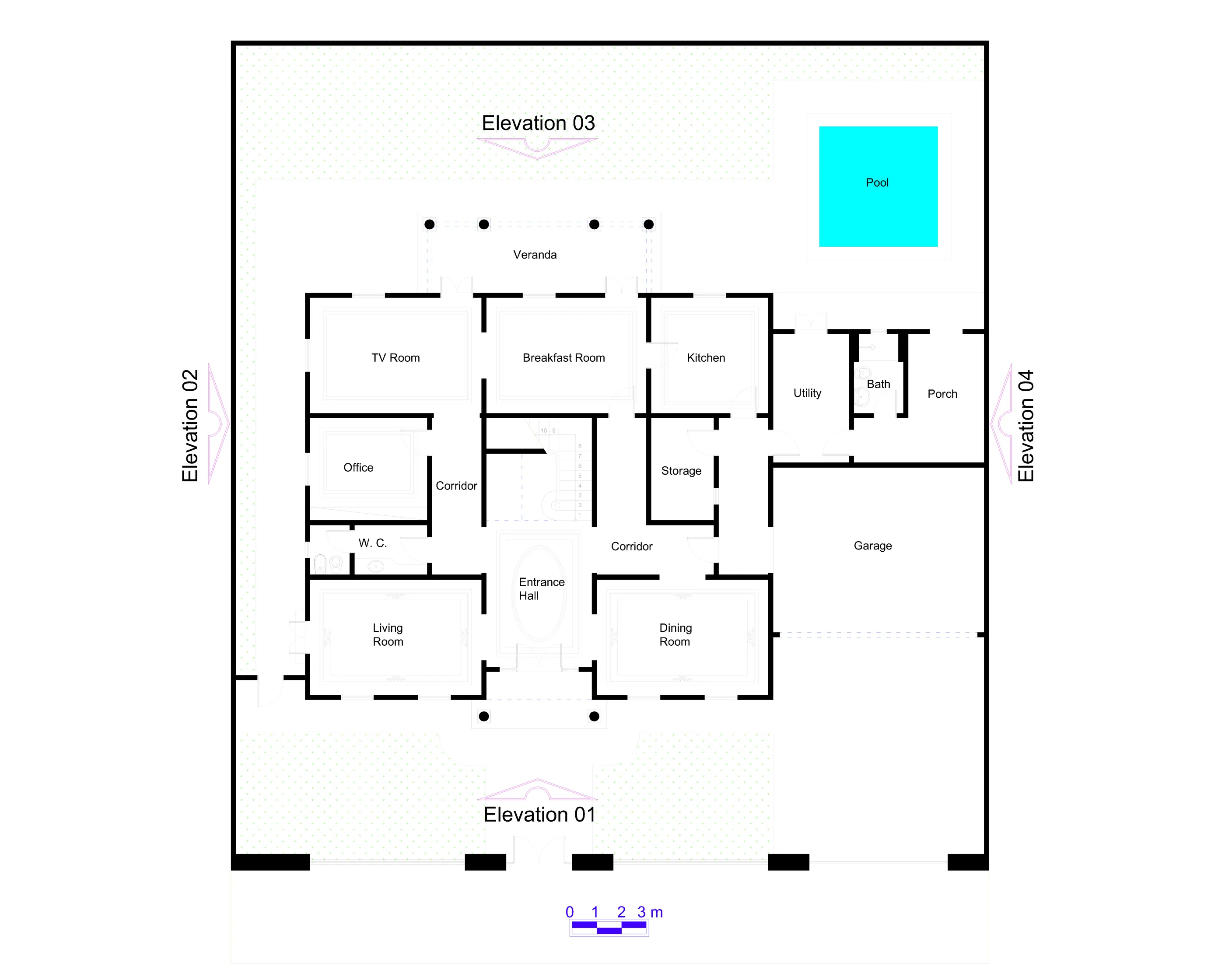
02 - First Floor Plan
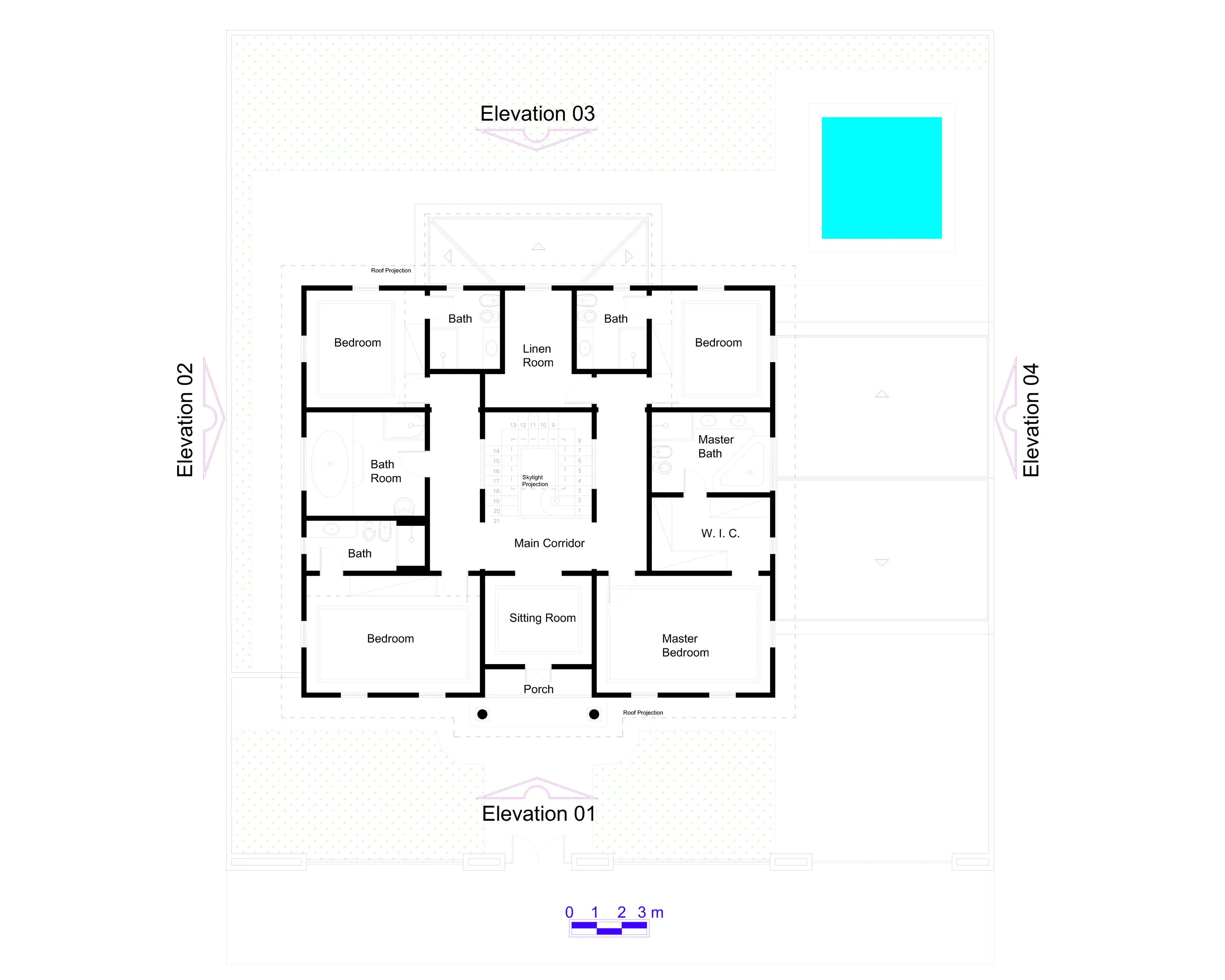
03 - Second Floor Plan